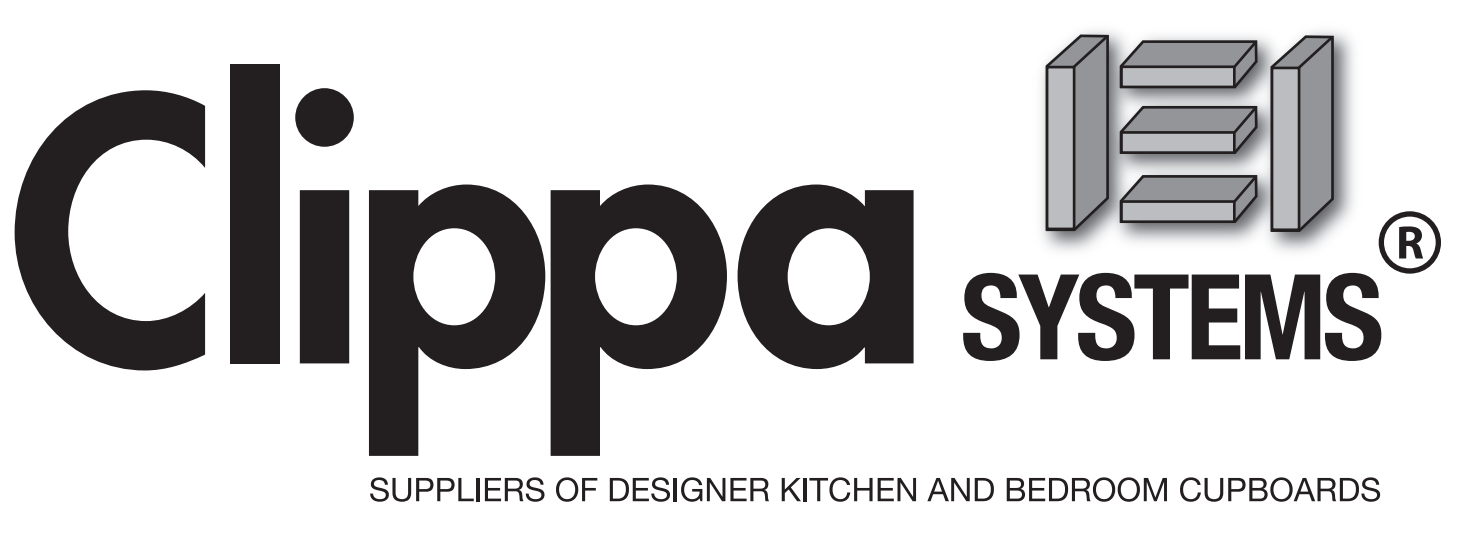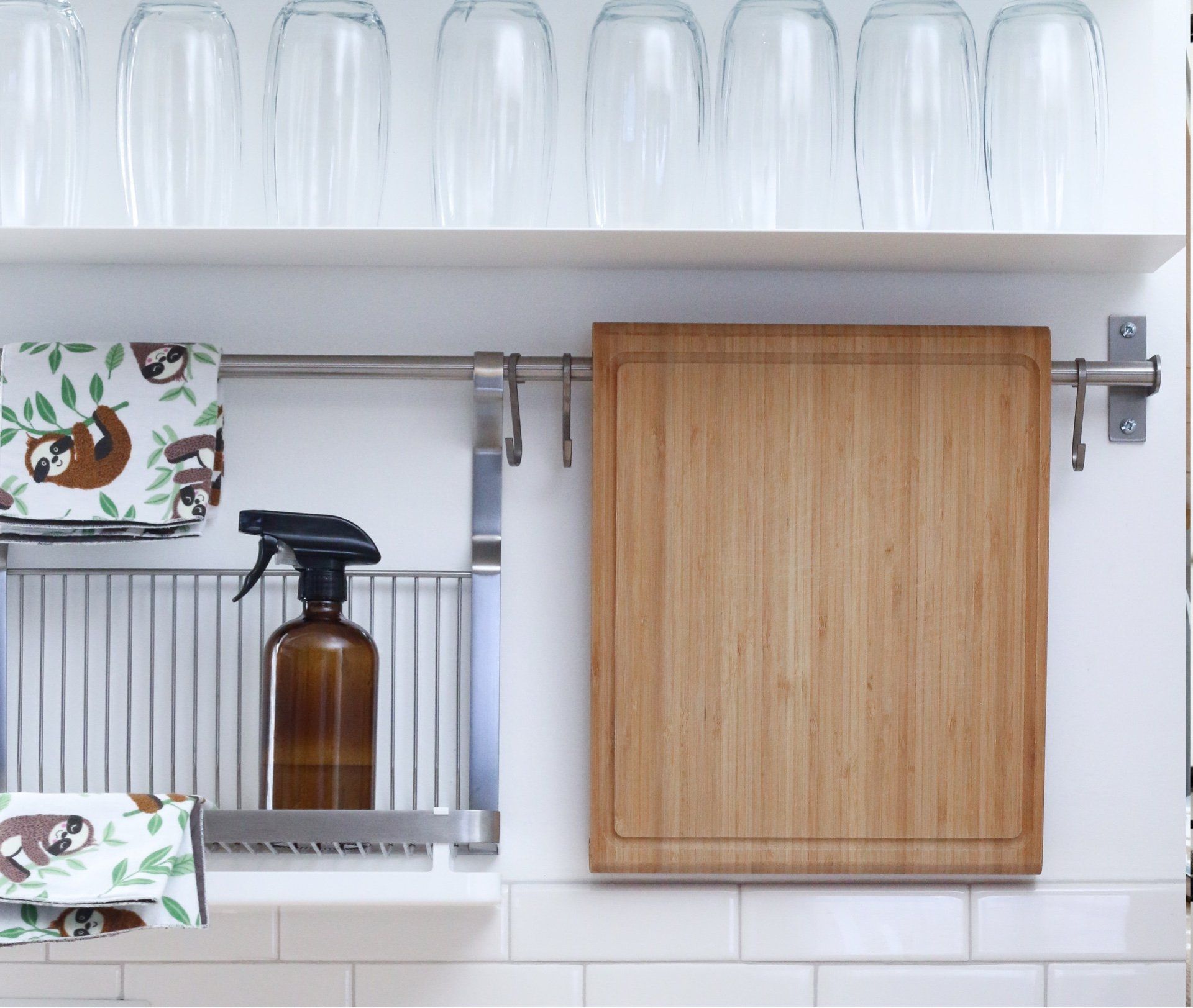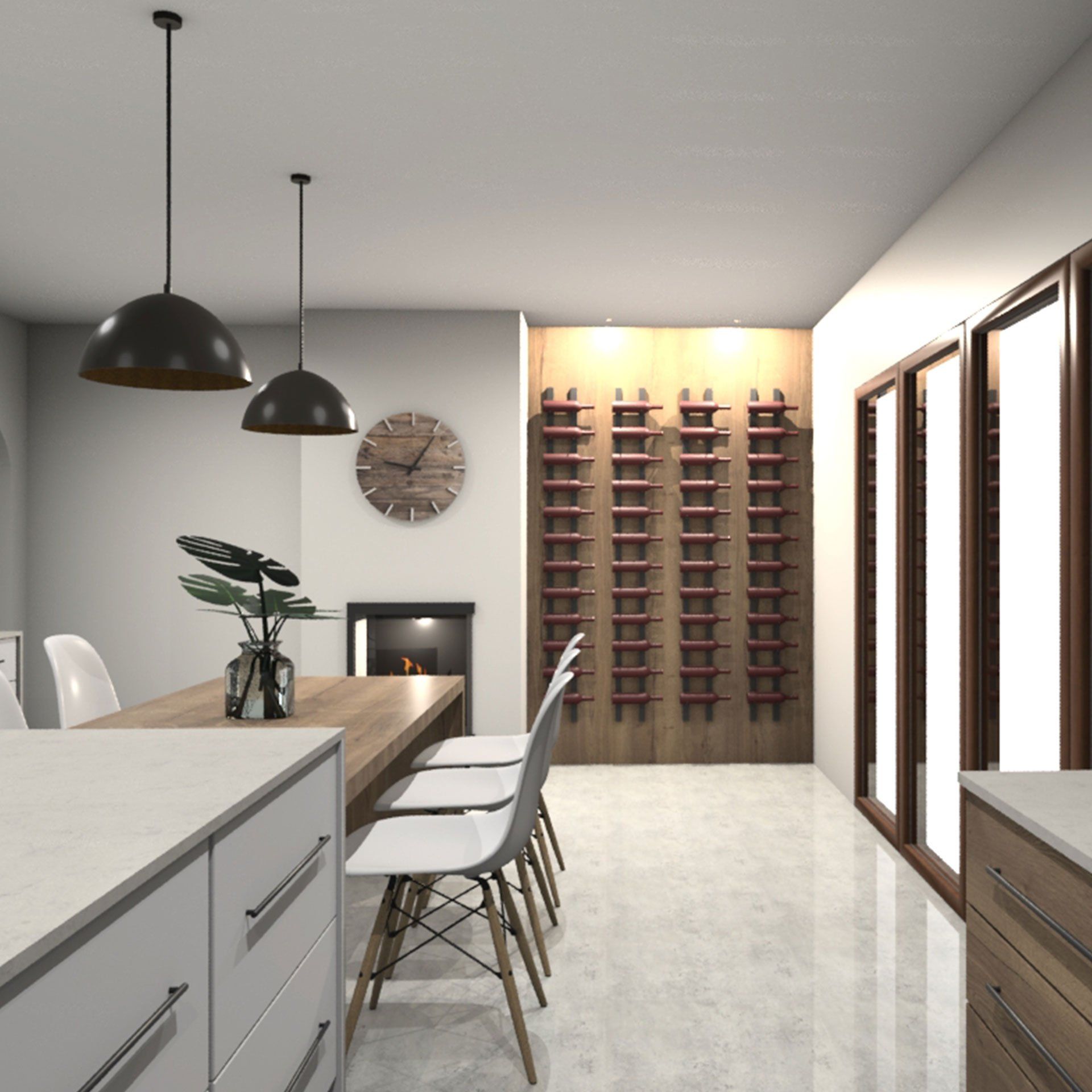Designing your
kitchen, bedroom
and custom spaces
CLIPPA SYSTEMS® Computer Design Facility
One of the most frequent problems encountered in Kitchens is flawed design resulting in IMPRACTICALITY and a poor use of the available space. This is normally the result of the Kitchen having been designed purely on price and secondly the fact that most people find it very difficult to visualize a floor plan which in most cases is all they are presented with.
We have overcome these problems by using, together with the client, a sophisticated Computer Design Package which allows us realistic full colour views of the finished product in PLAN, 3D or Video Walkthrough format.
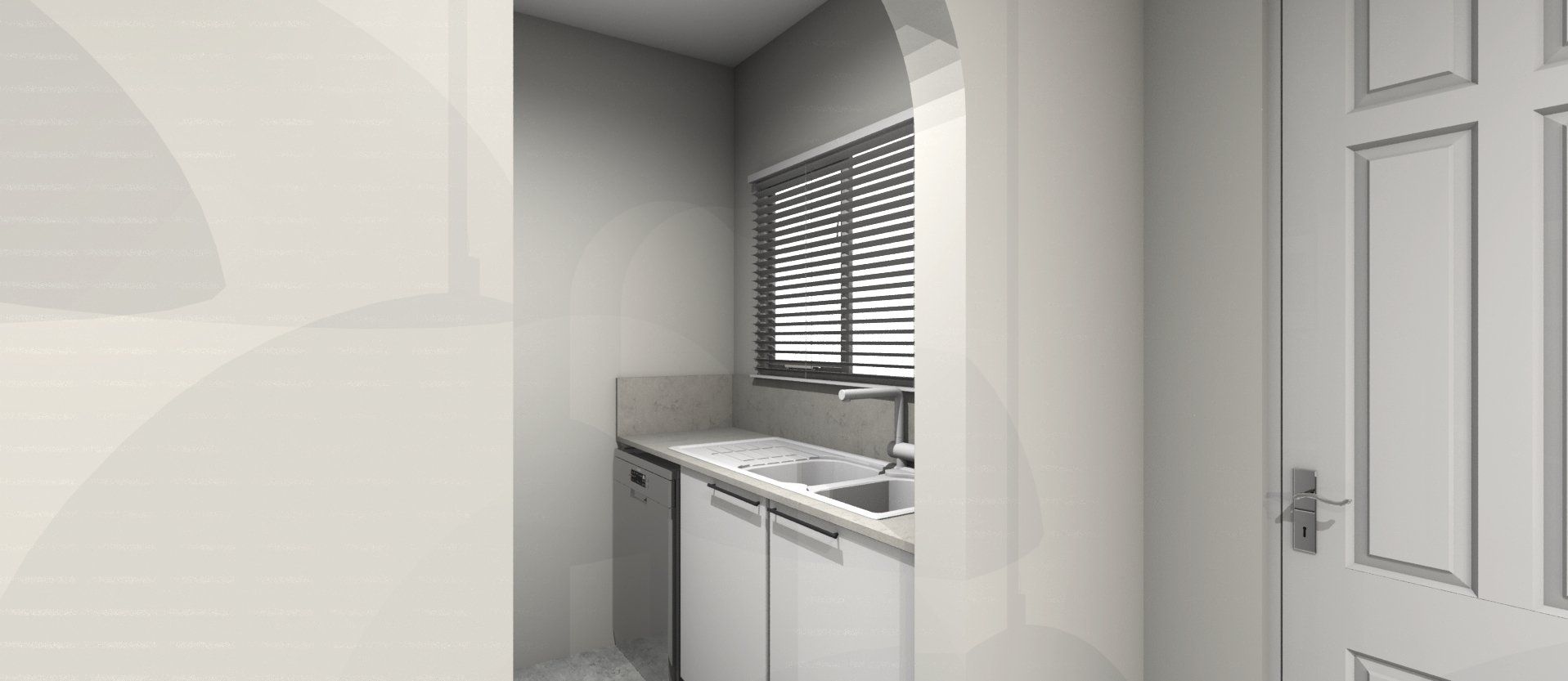
Slide title
Write your caption hereButton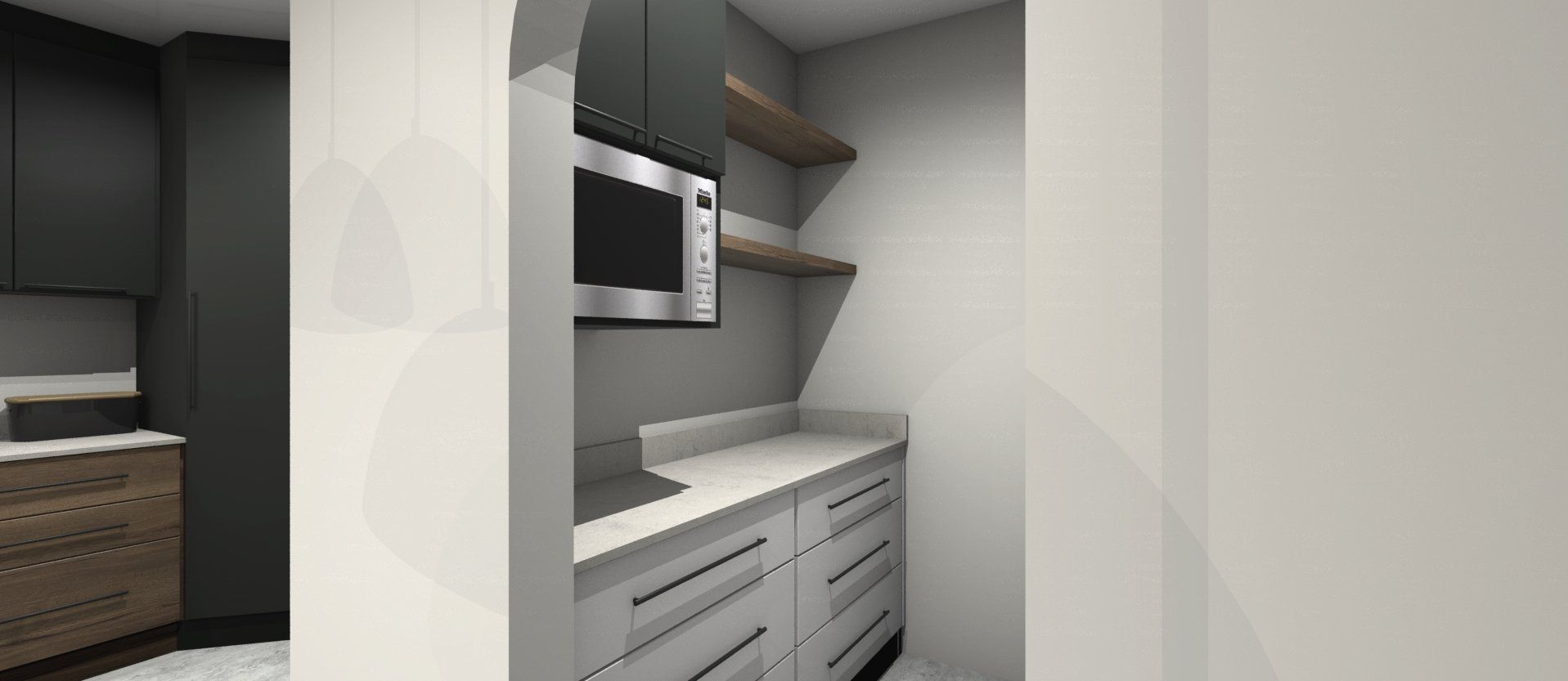
Slide title
Write your caption hereButton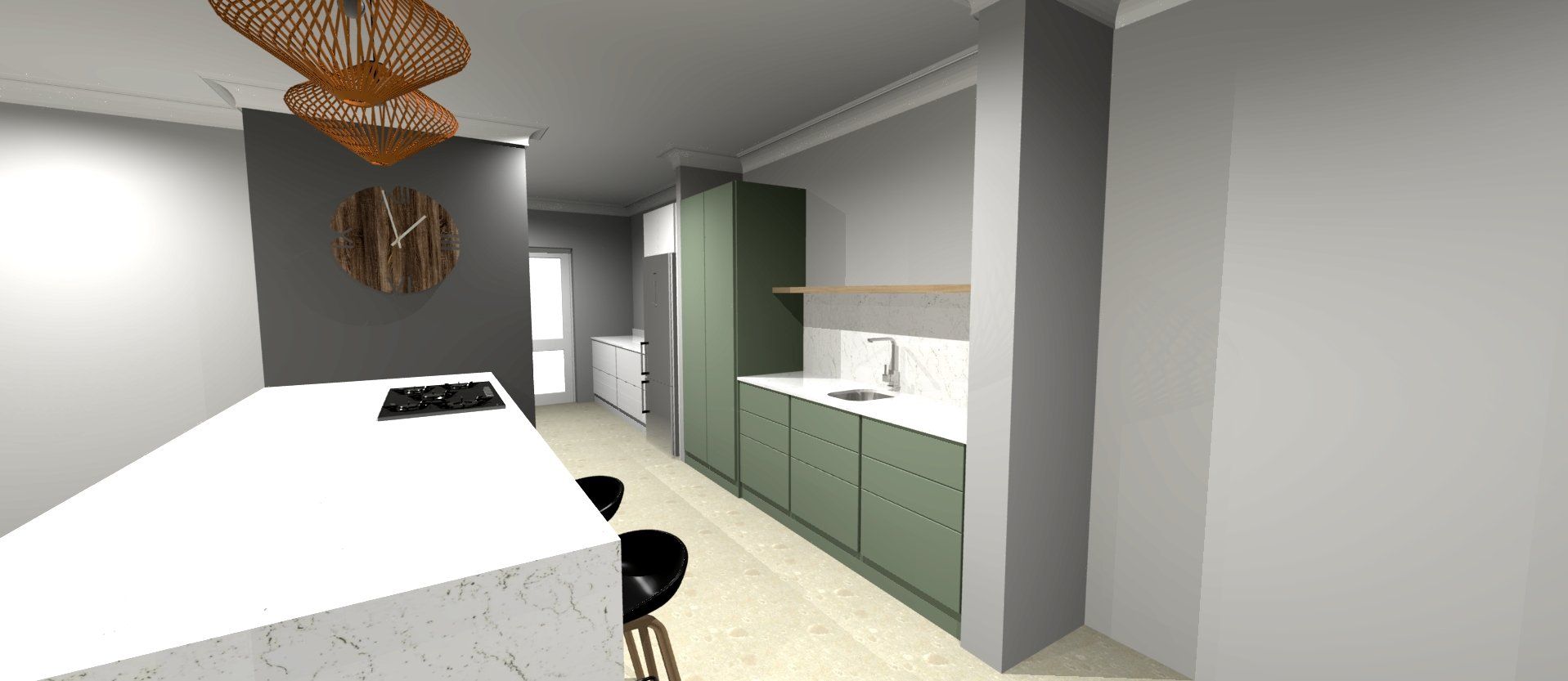
Slide title
Write your caption hereButton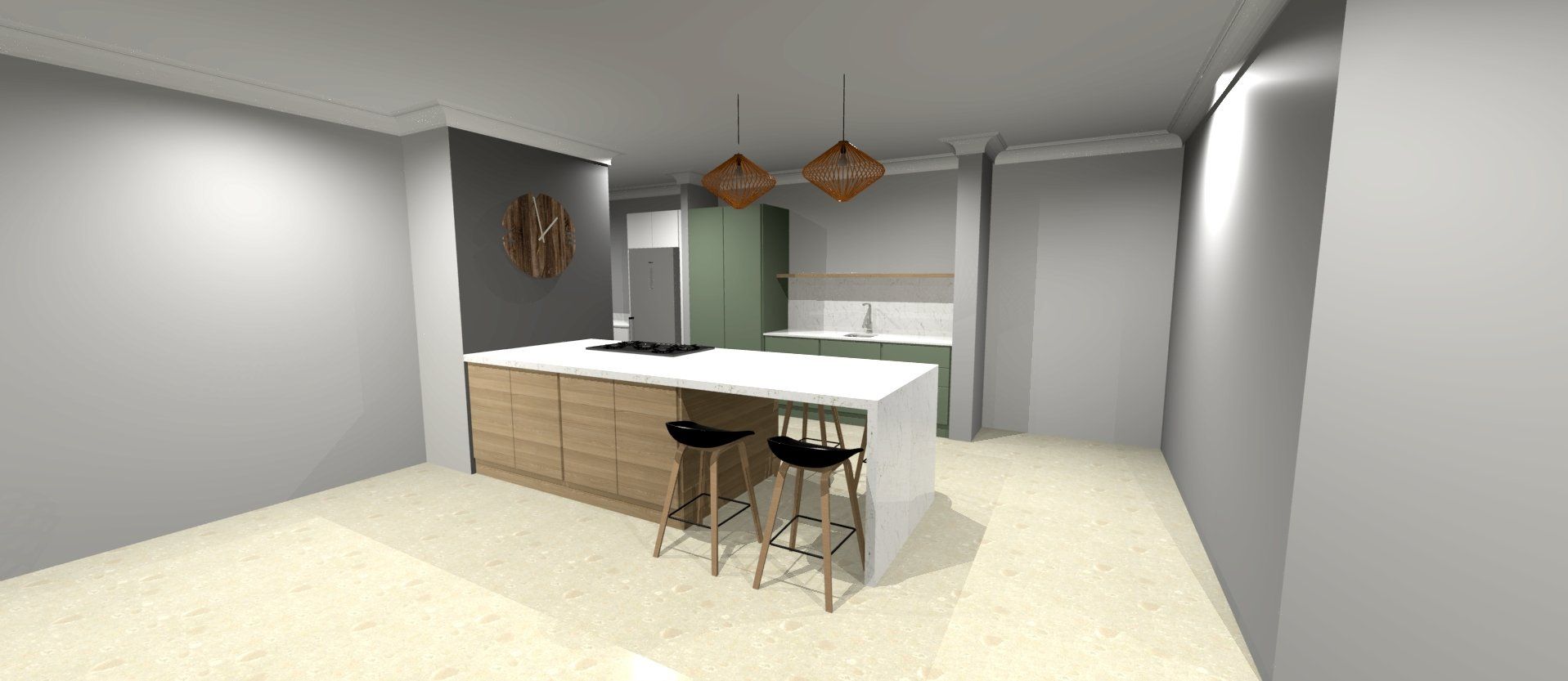
Slide title
Write your caption hereButton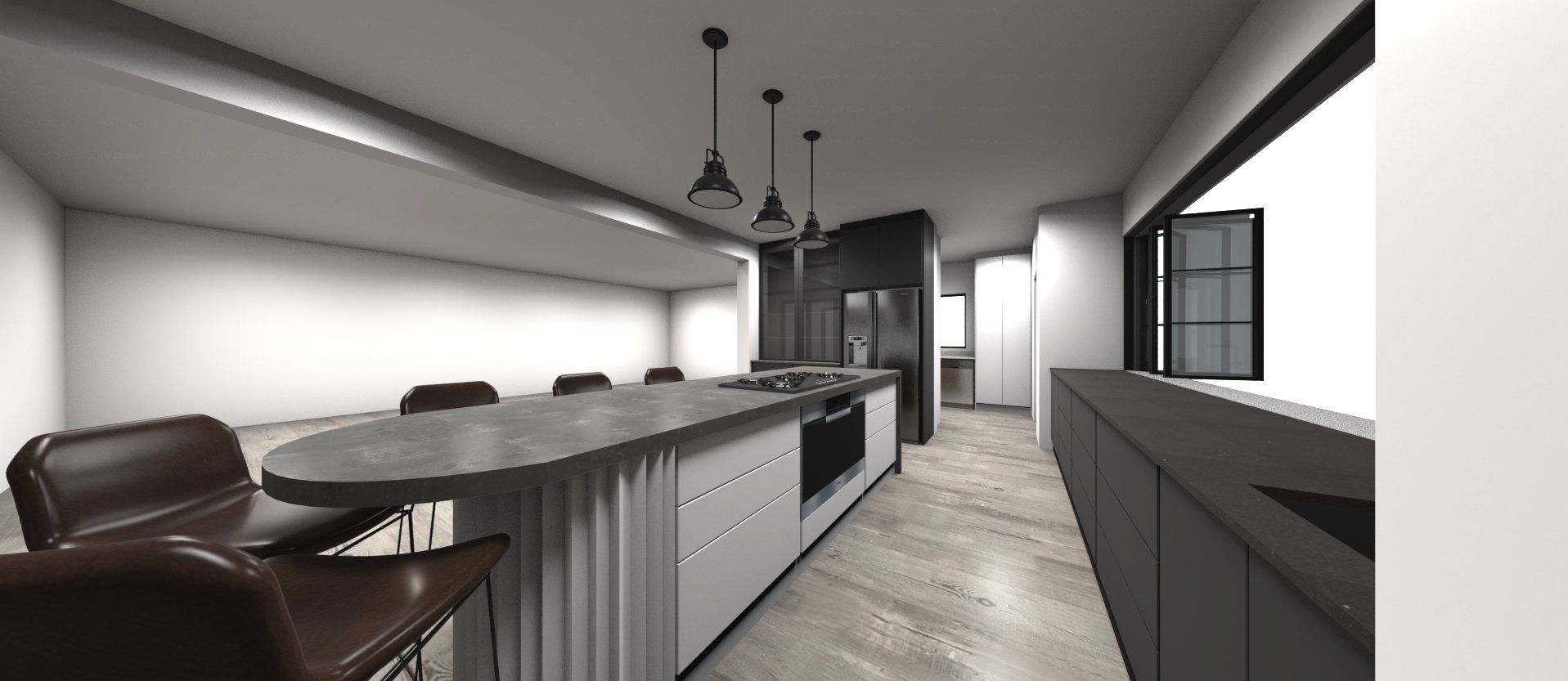
Slide title
Write your caption hereButton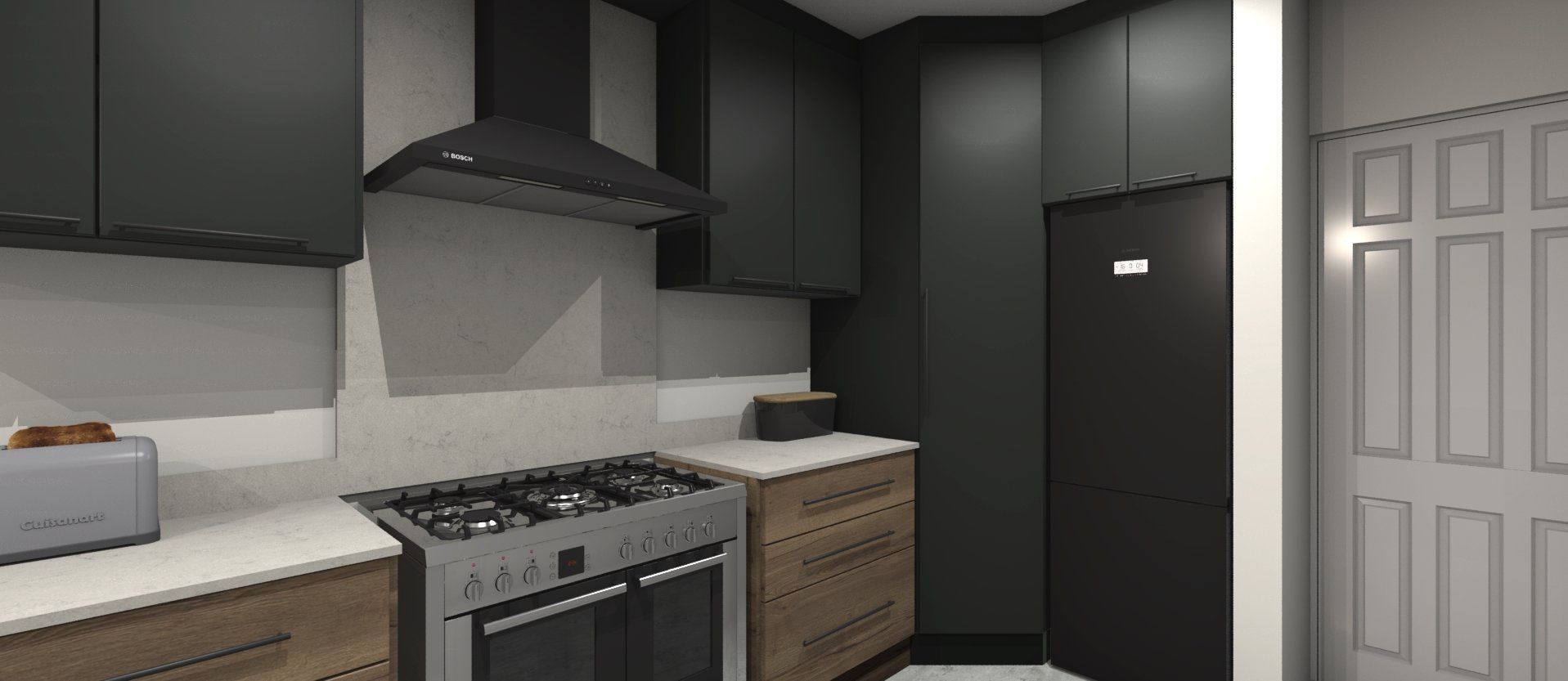
Slide title
Write your caption hereButton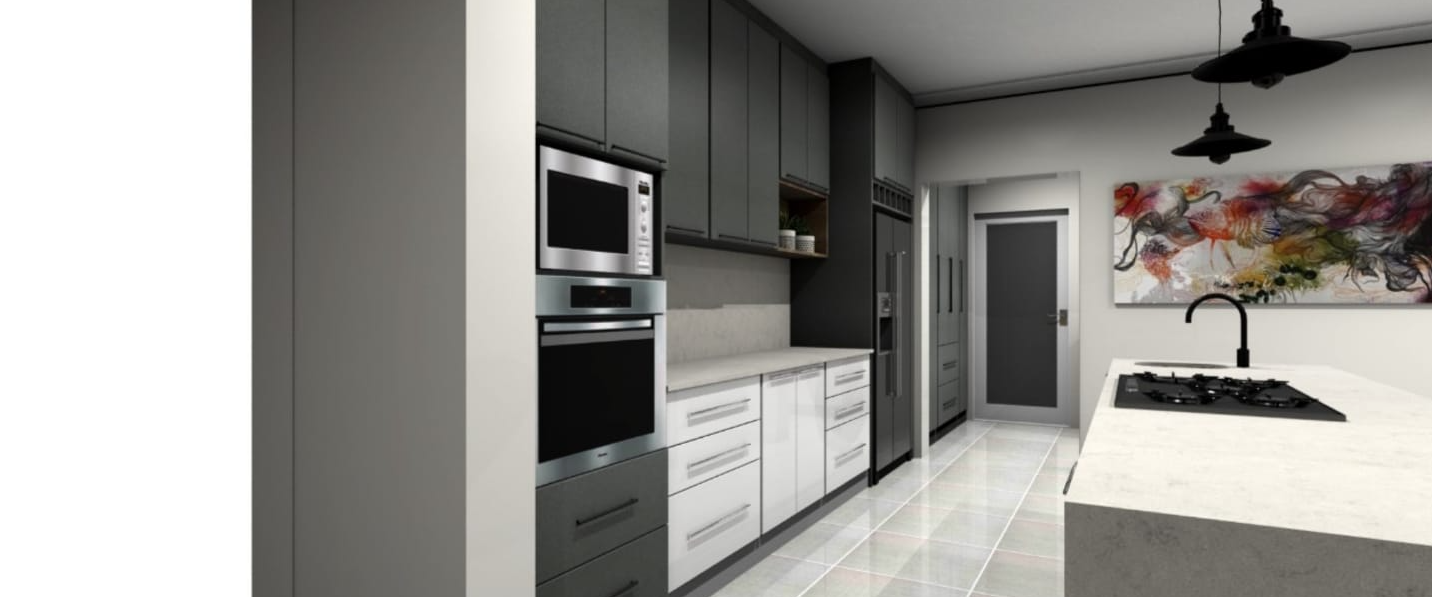
Slide title
Write your caption hereButton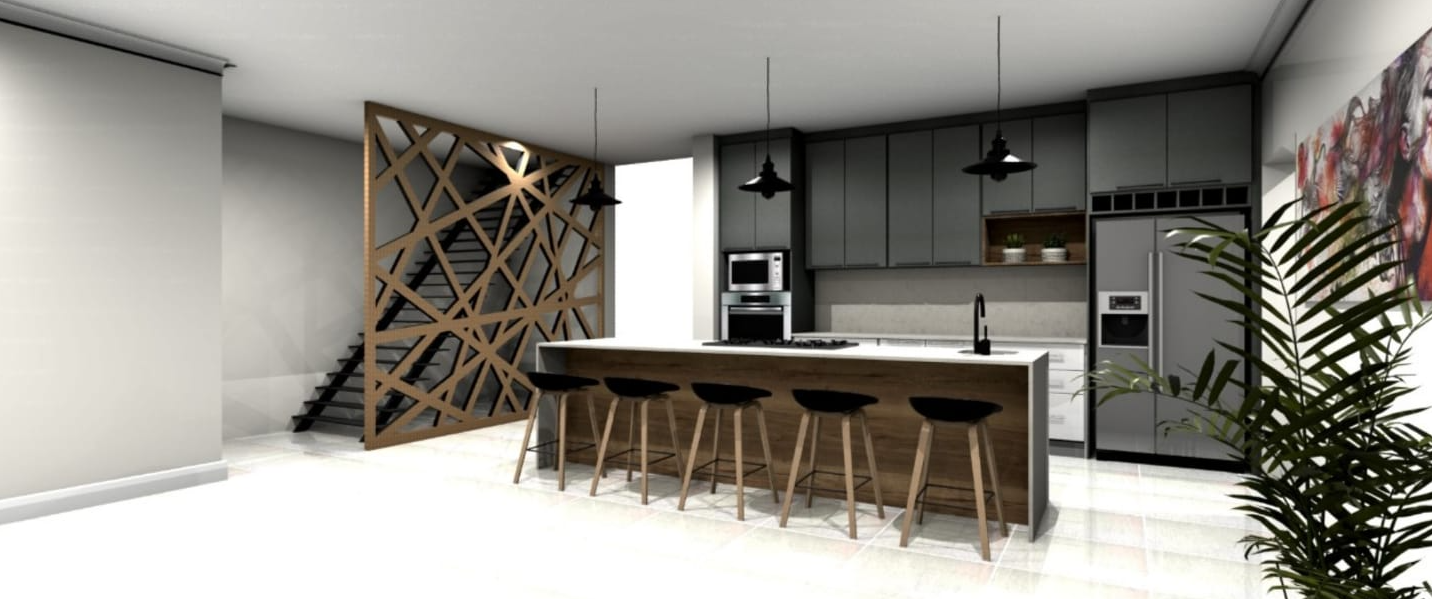
Slide title
Write your caption hereButton
Slide title
Write your caption hereButton
Slide title
Write your caption hereButton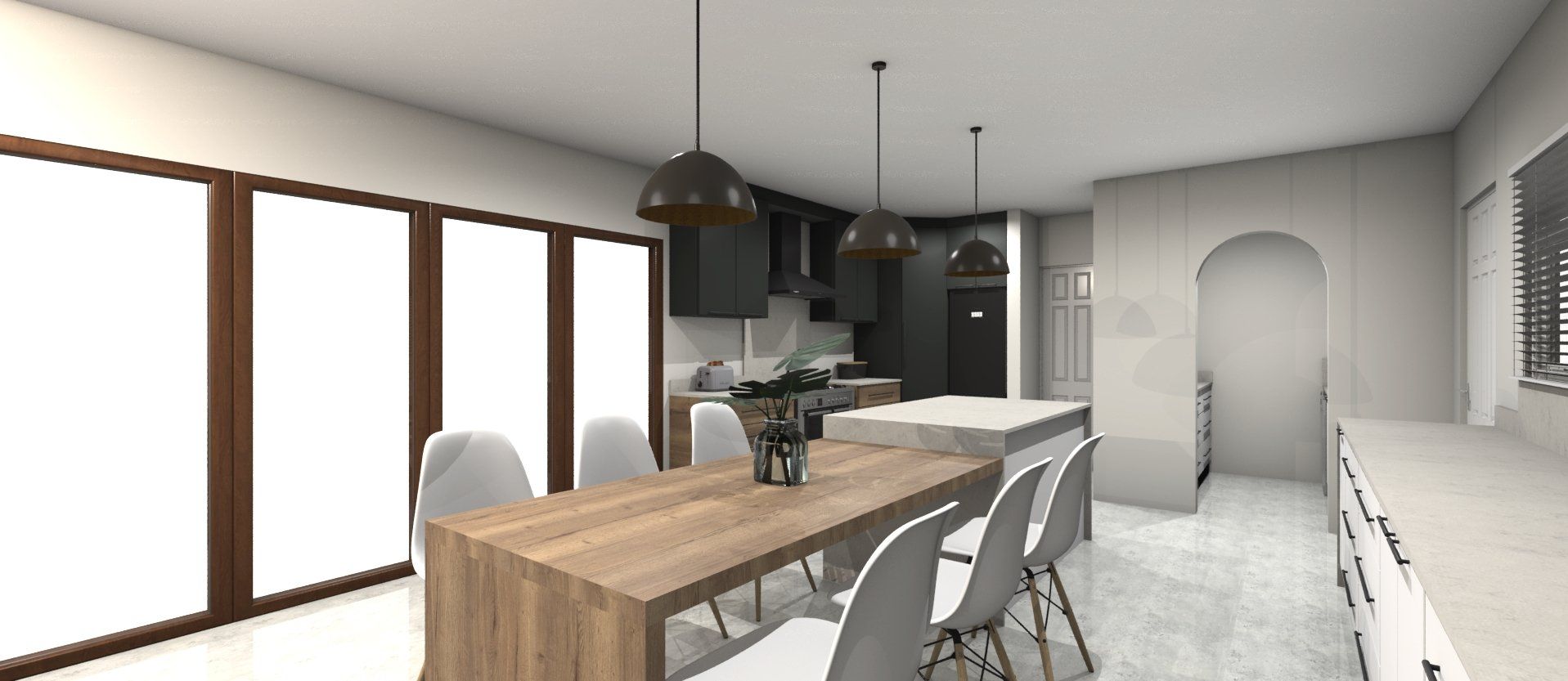
Slide title
Write your caption hereButton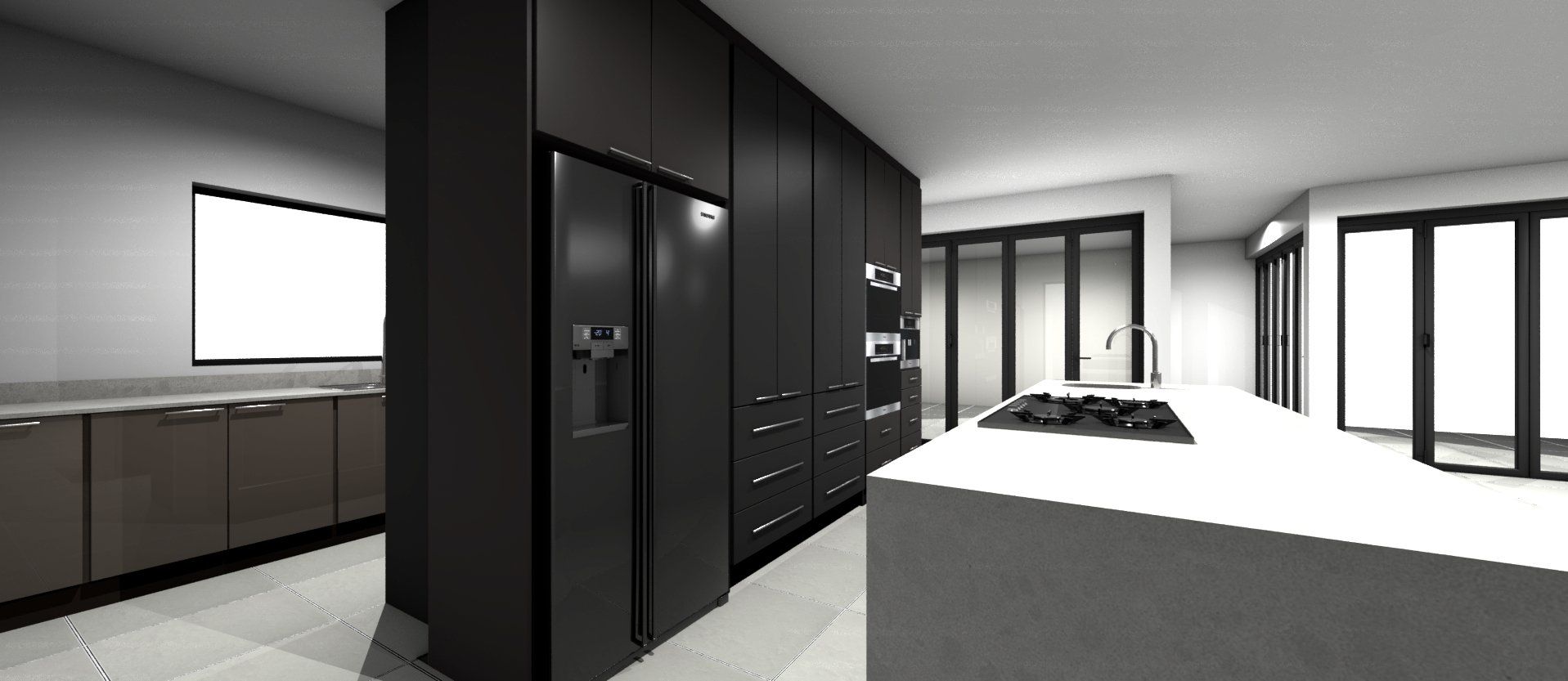
Slide title
Write your caption hereButton
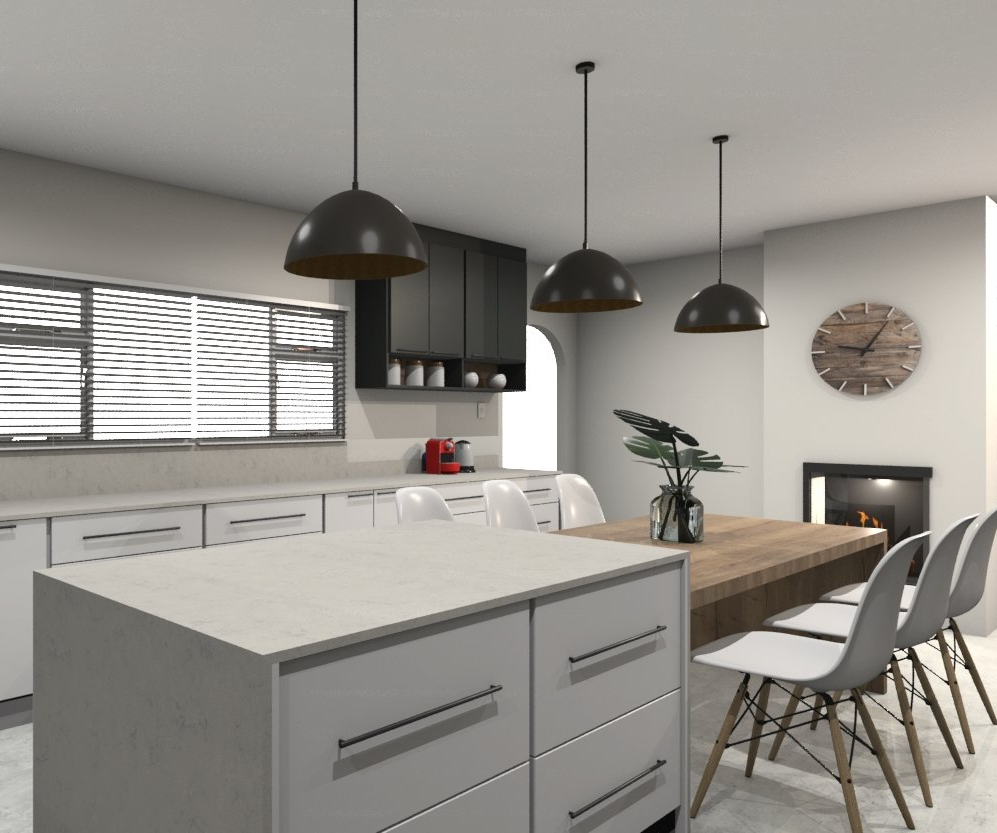
The client is thus able to see exactly what the finished Kitchen will look like including appliances, sinks, windows, doorways etc and will be able to identify problem areas and see things that they are not happy with.
Different design options can be done with the client and individual units and appliances can be moved around showing what various configurations will look like and what the effects of these changes will be on the practicality and aesthetics of the finished product.
These views can also be printed out so that the client can take them home with them and stand in the space and imagine exactly what they will be getting.
This takes all the guesswork out of designing the Kitchen as you will know before a single unit has been built exactly what you will be getting, what it will look like and what the cost will be!
Get a Free Design Consultation Today
Our Process
-
1. Free Consultation
Always the starting point. This also allows for the client to view different ideas and options in the showroom
-
2. Site Visit and Measurements
This step can be working off plans (initially) or a site visit for measurements. Basically, obtaining measurements for design.
-
3. Design Process
Taking measurements combined with a client consultation ,we use our sophisticated Computer design package to put together a functional design that matches the client brief. Our designers create a realistic view of the finished product in PLAN, 3D or Video Walkthrough format.
-
4. Design Presentation & Approval
The Client is presented with the design in PLAN,3d or video walkthrough format to see exactly what the finished Kitchen will look like including appliances, sinks, windows, doorways and so on.
The Client and Clippa Systems discuss the design elements to ensure that the client’s requirements have been matched. Any required changes are made. Once the client is a hundred percent happy with the design presented it will be approved and signed off.
-
5. Deposit
Once the client has signed off on their kitchen cupboard, bedroom cupboard,bathroom vanities or other living space design payment of a deposit is paid and the manufacture process will be scheduled.
-
6. Schedule Project
Schedule project for manufacture and booking installation dates. If required, check final measurements.
-
7. Installation
Installation and then hand over and sign off
Finishes
Doors & Exposed Panels
A fantastic range of Hi Gloss MDF as well as Textured, Silhouette, Linear and standard melamine boards are available with a choice of ABS or High Impact PVC edgings in a variety of wonderful colours. The beautiful Niemann and Egger range of boards are utilised by request as are Supawood wrapped, sprayed doors and panels.
Worktops for Kitchens
Neolith, Infinity, Dekton, Caesarstone, Pro Quartz and Eezi-Quartz, Granite and marble are available. Water and heat resistant, post-formed V313 worktops are also available in a wide variety of beautiful colours.
Quick Links
Services
Contact
0798791922
Wessel Booysen
0662173448
Shop 36, 1st Floor, Tiffany Centre, Sheffield Beach
Landline T: 039 350 0281
Website developed by BlueGoatDigital
All Rights Reserved | Clippa Systems | Privacy Policy
